dressing room for two
FULL INTERIOR DESIGN & SMART TECHNOLOGY INTEGRATION
CLIENT PROFILE
A professional couple in need of a multi-functional dressing room and home office space.

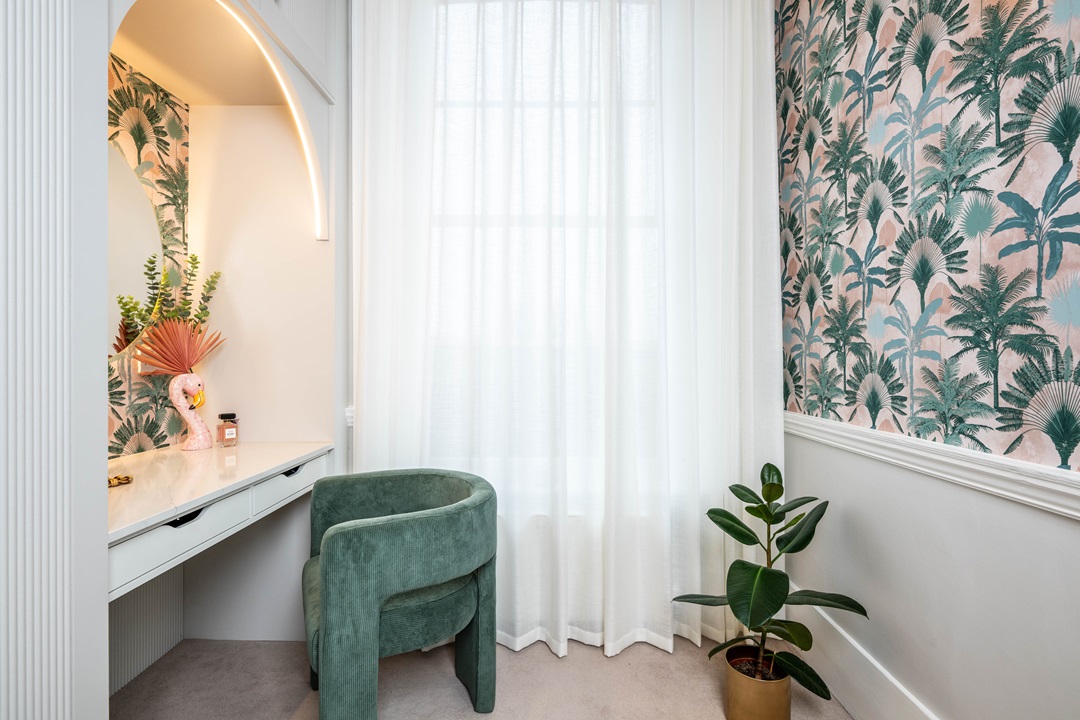
CLIENT BRIEF
- Transform the room from a nursery into the new purpose.
- Include plenty of storage, dressing tables and provision to use the dressing table as a desk.
- Include a printer stored away.
- Create a luxury space to suit the heritage of the home.
- Find a style that feels classic but has contemporary touches.
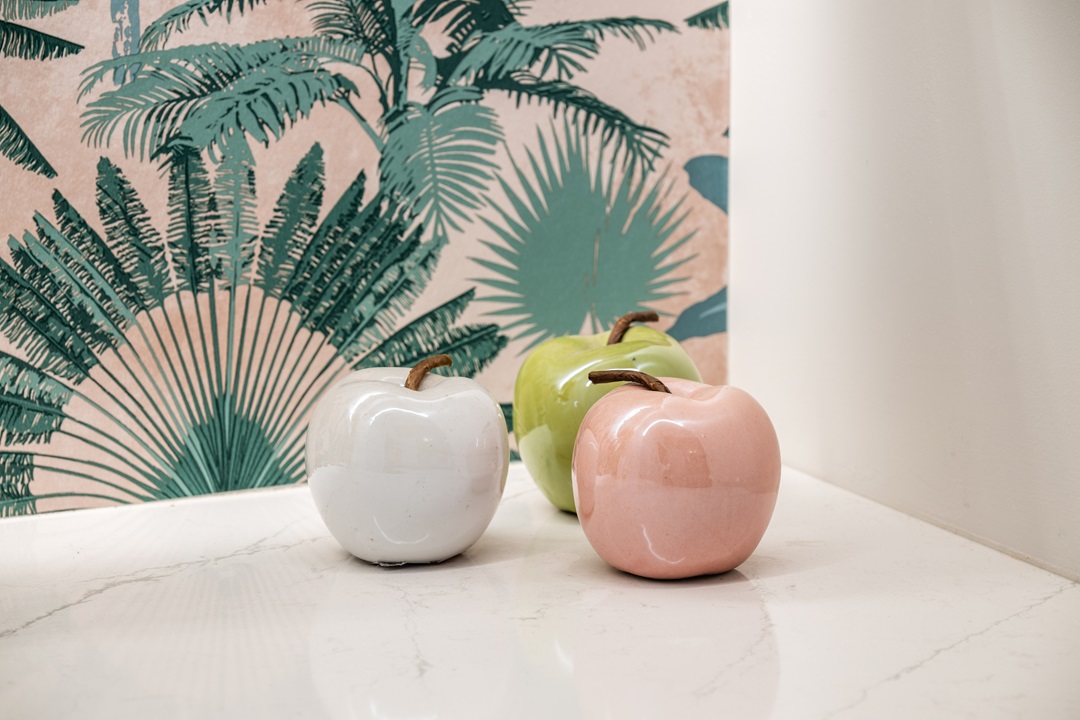
DESIGN PROCESS
The previous space was a shared room for two girls, the room was to be re-purposed as the girls move into their own rooms. This was the perfect space to create the dressing room of dreams.
We designed these wardrobes by combining IKEA inners with bespoke elements to elevate them and disguise their origin story. We added hand painted bespoke doors, plinth, arches and worktops which achieved the luxe look we were aiming for.
We created a feature arch design and added smart lighting through the room to highlight the architecture and provide good light for makeup and dressing. We added cute shell wall lights in gold, a touch of whimsy and fun in this new space.
We found a beautiful accent wallpaper which inspired the use of green and pink elsewhere in the room, elevating the neutral tones.
The result is a stunning space for two grown-ups where their once was two little girls. Another chapter in how a home evolves.
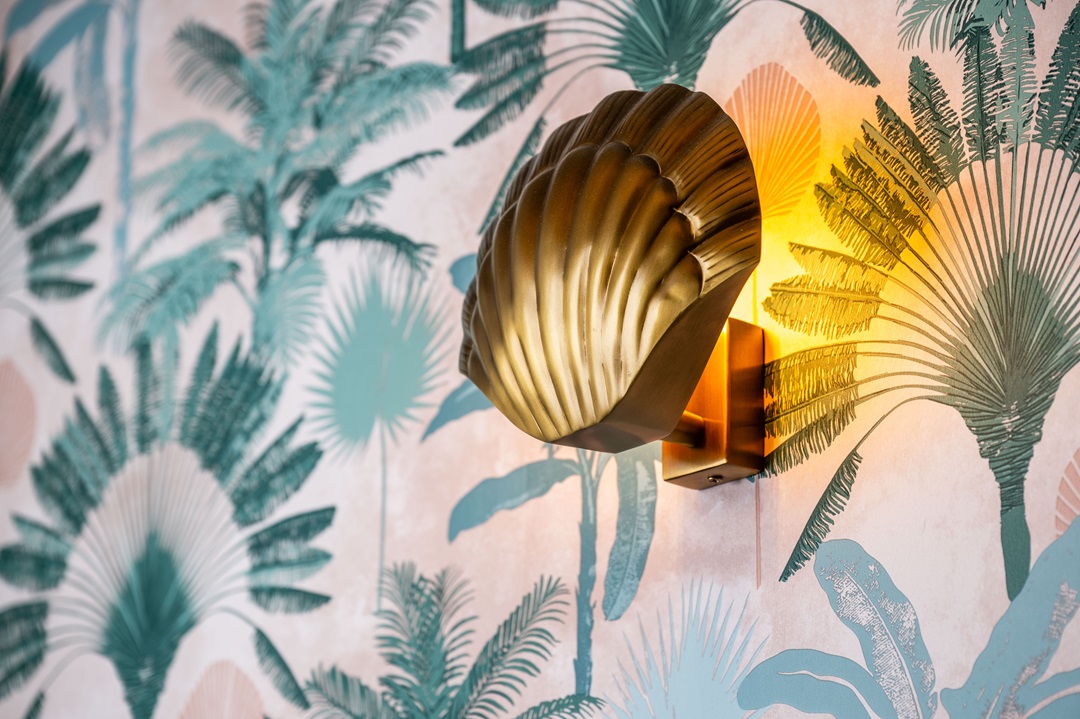
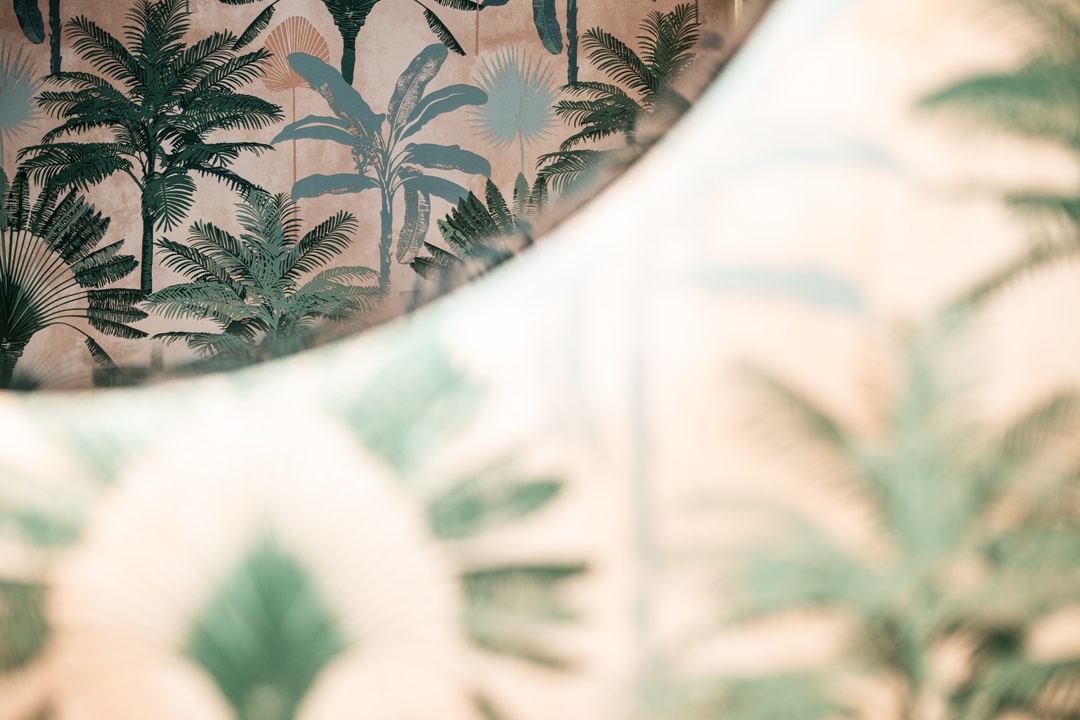
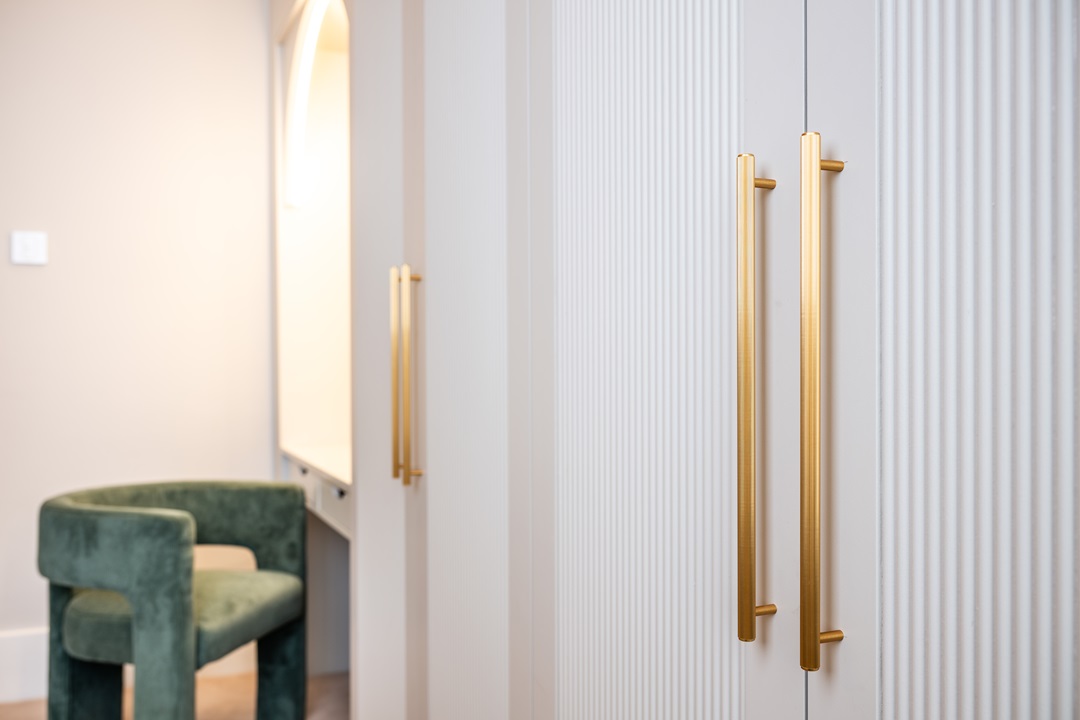
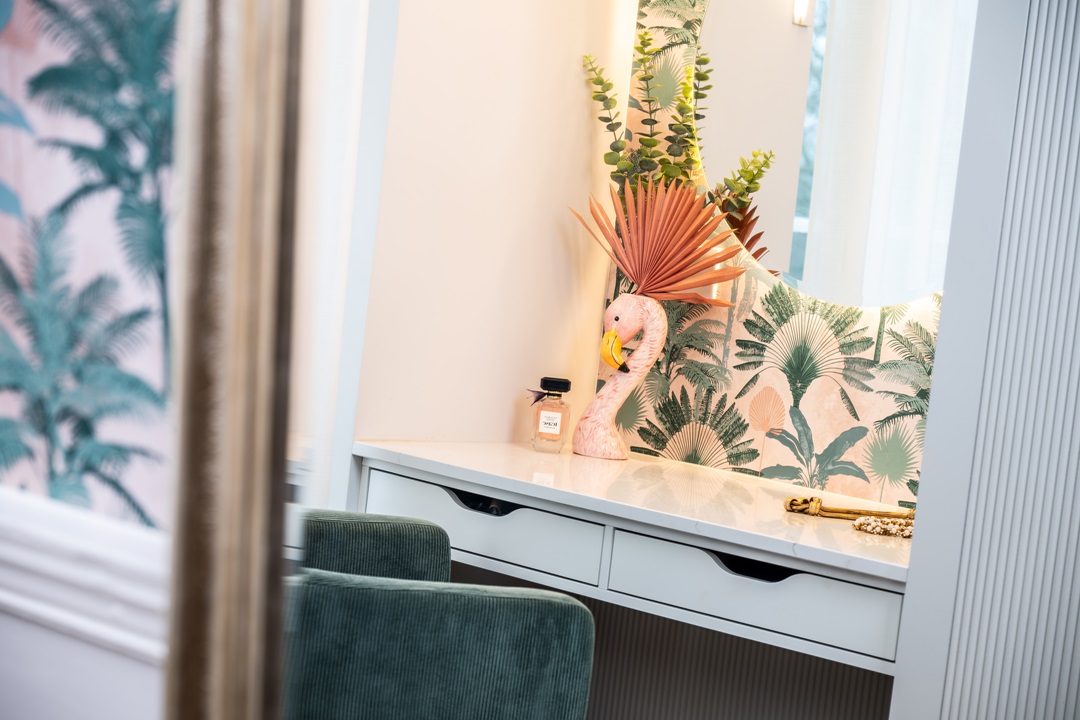
Start the Interior of your dreams today!
Briefly describe your project in ‘contact us’ and book a call to discuss, let’s get excited about your project.
